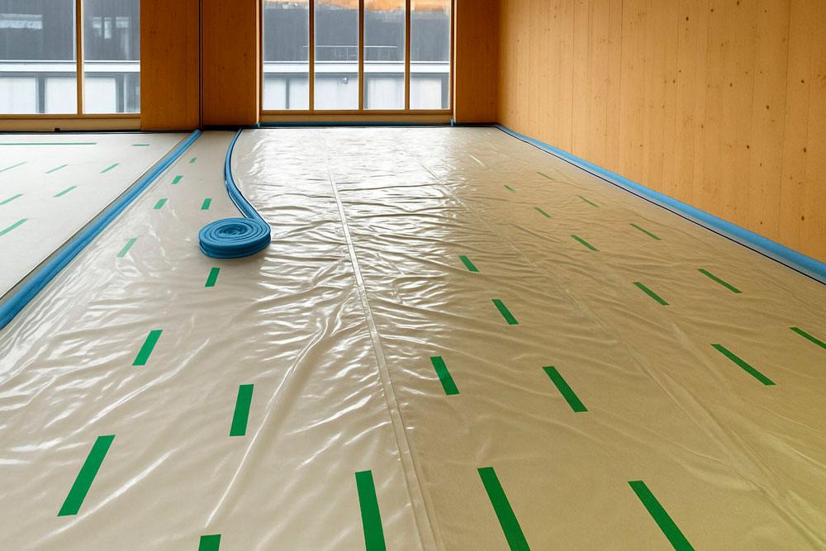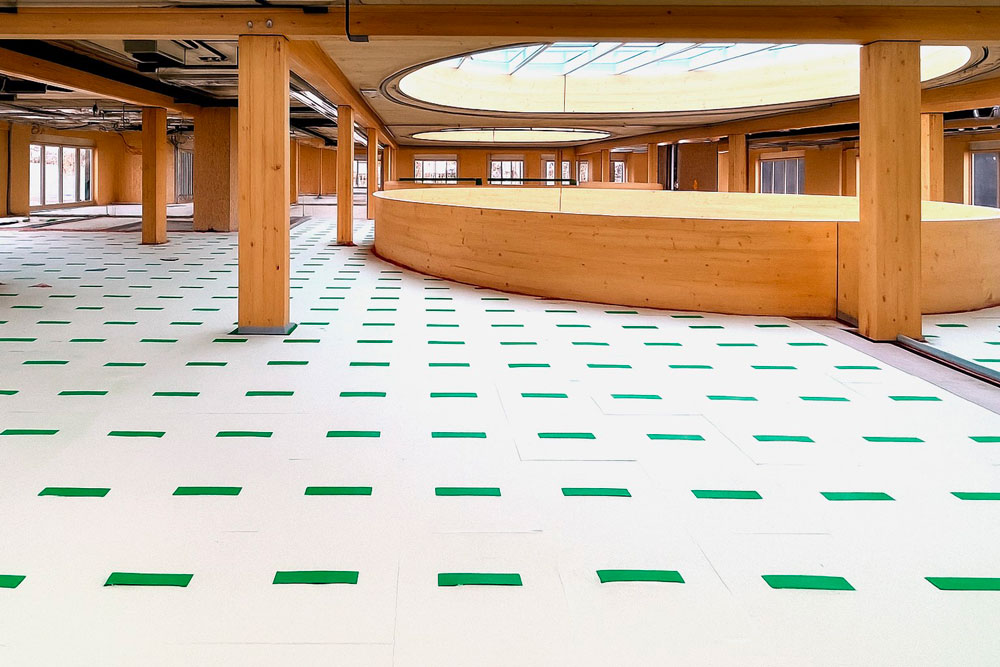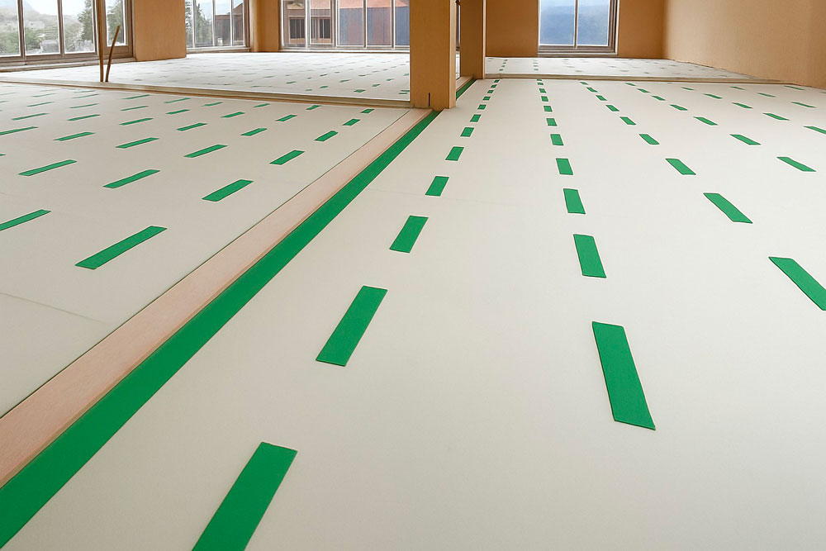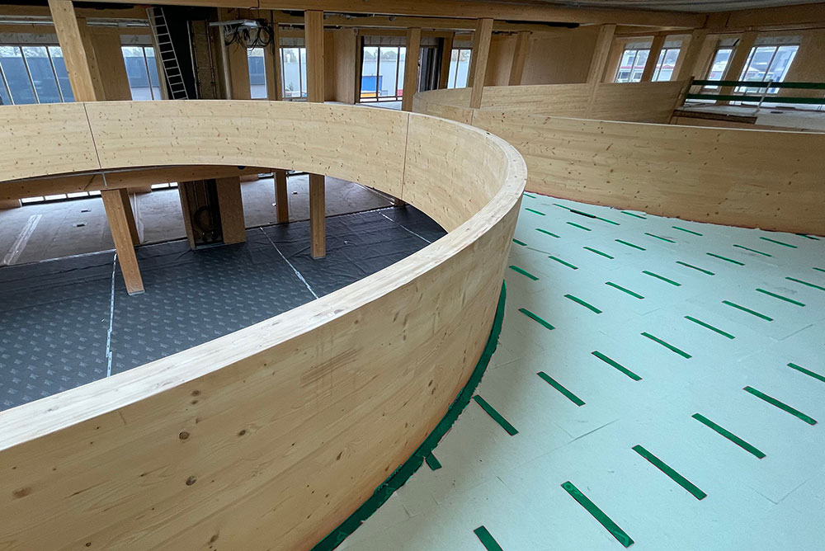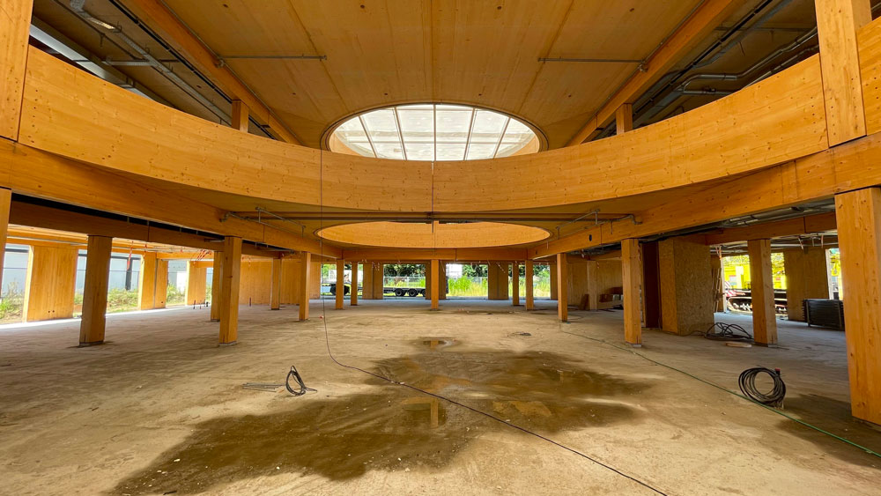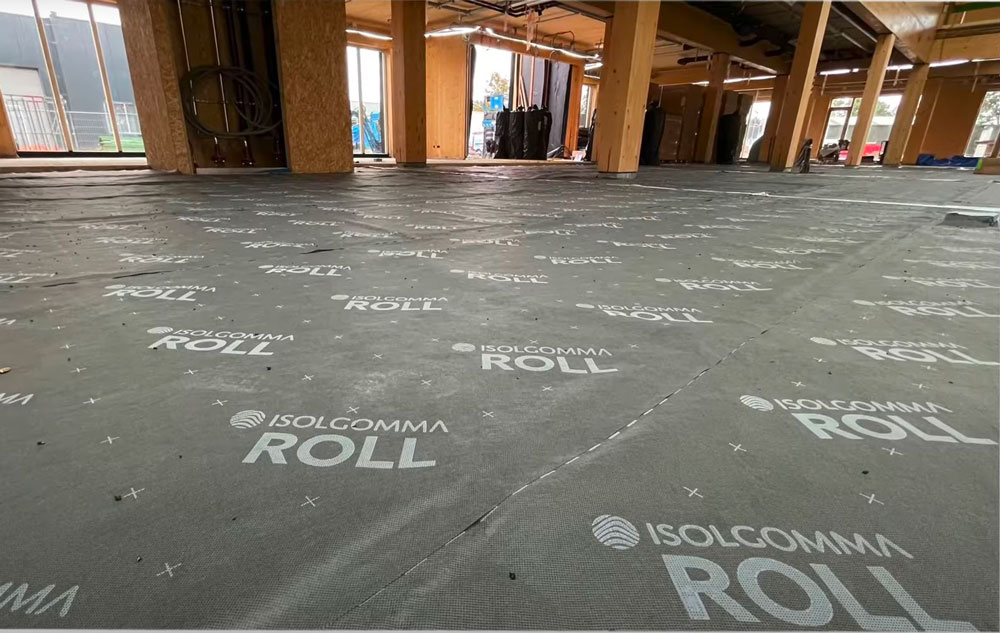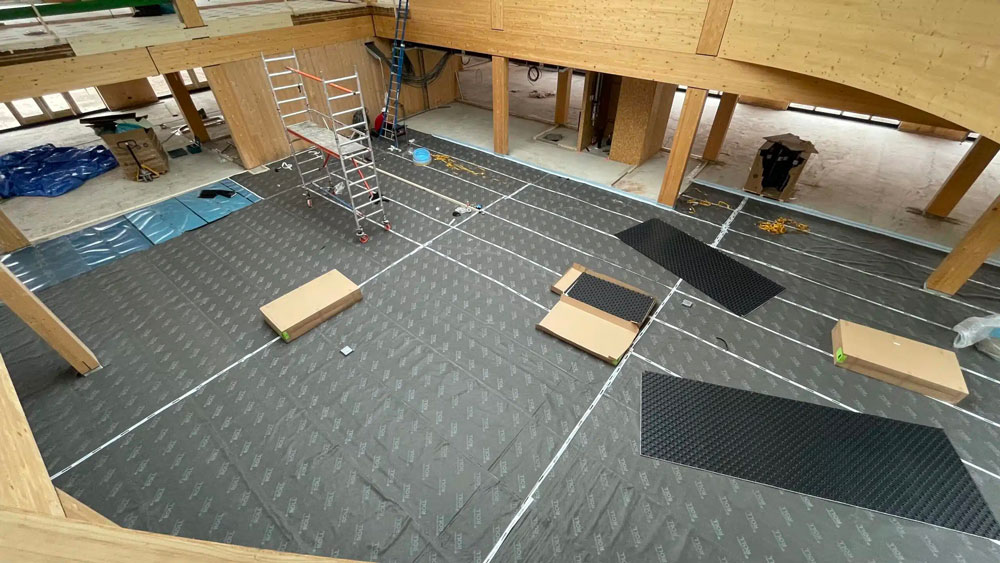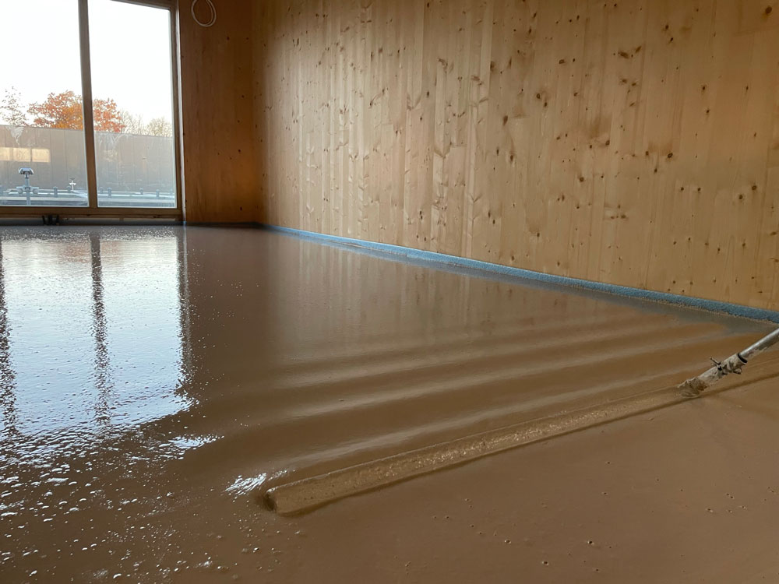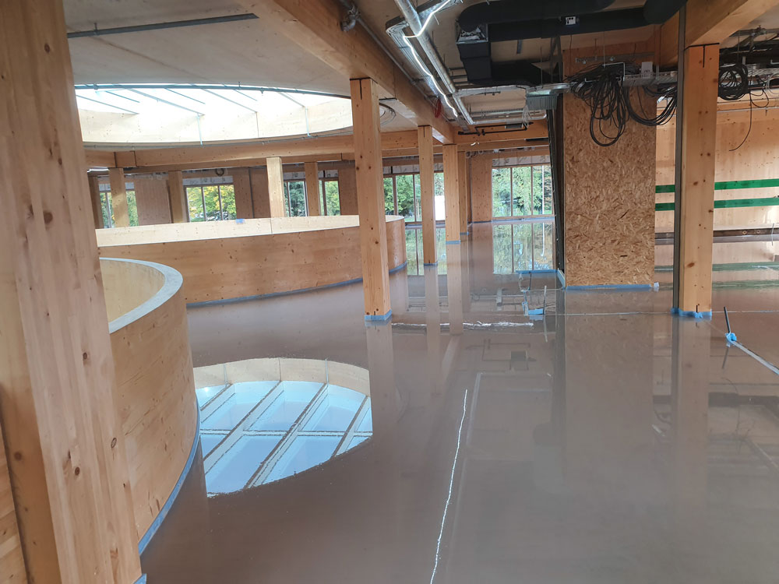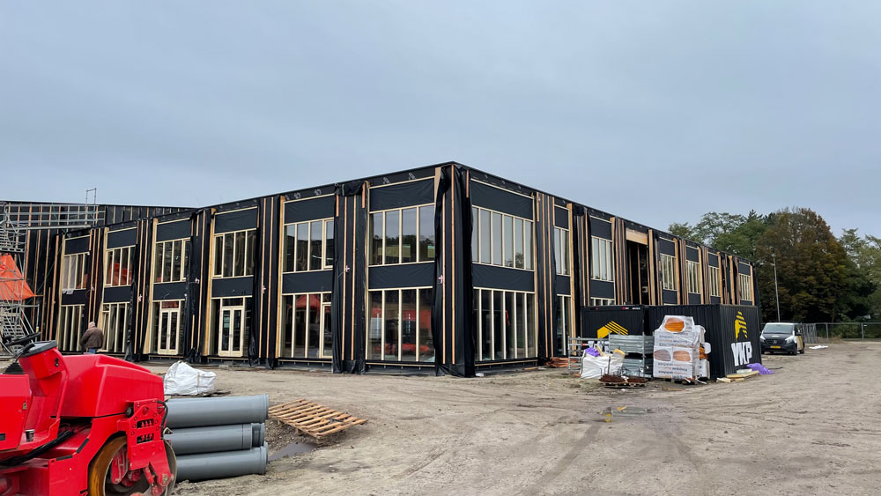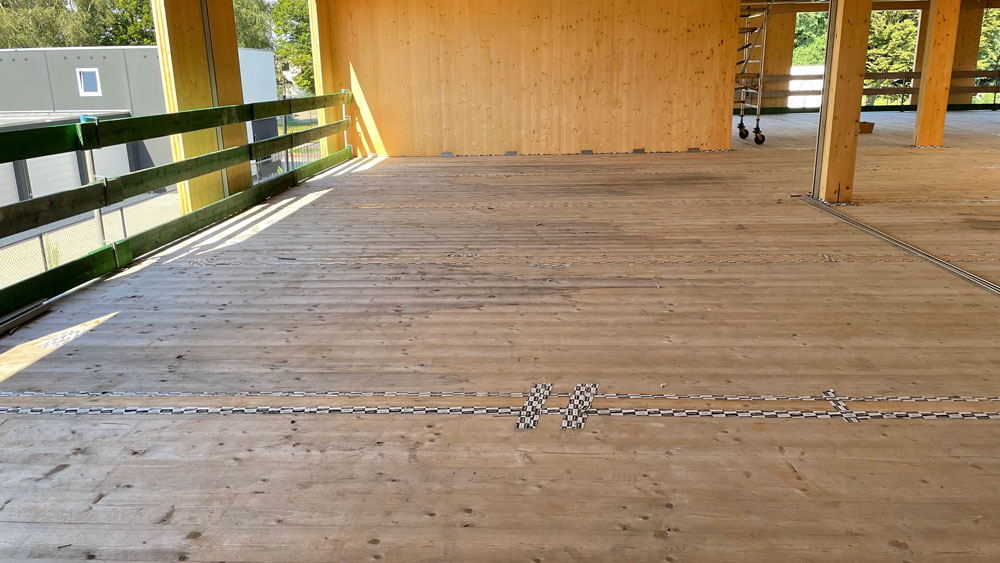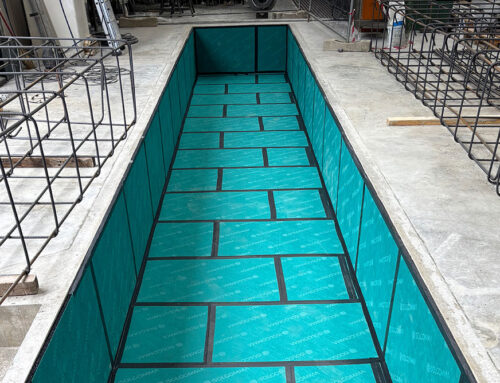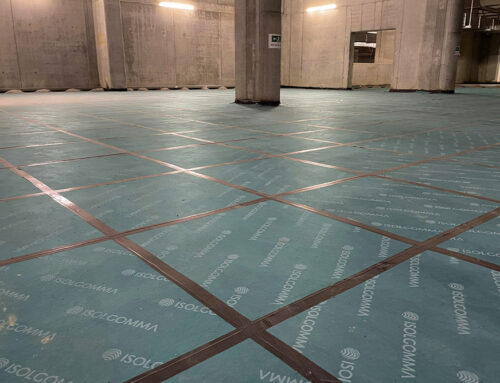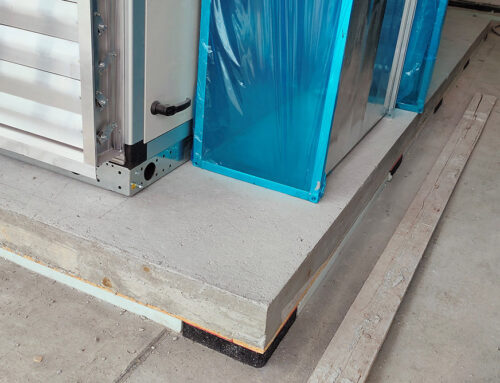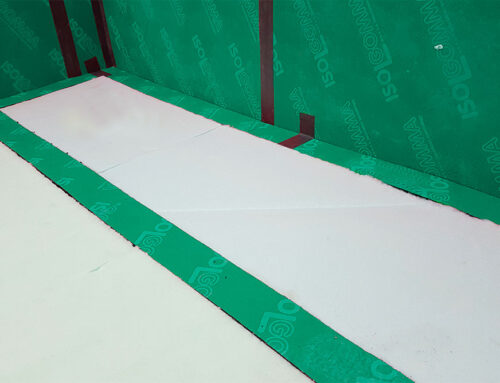HAVEP, a historic Dutch company that has been active in the sustainable work clothing sector for over 150 years, has moved its headquarters to a new building. The new building reflects the company’s values, combining historical heritage with a strong focus on sustainability. The structure is designed to be flexible, easily adaptable to future needs and built with recyclable materials of organic origin.
Requirement.
The construction of the building using CLT (Cross Laminated Timber) panels, a modern and sustainable technique, raised critical issues related to acoustic performance, in particular the transmission of footfall noise. Although Dutch building regulations stipulate minimum requirements for acoustic insulation, these do not always meet the expectations of end users, who demand higher standards, especially in buildings where false ceilings are not used for aesthetic and sustainability reasons.
Suggested solution.
To ensure the necessary acoustic comfort, our partner ISMT B.V. proposed the use of the HIGHMAT 20 system, consisting of two rubber supports inserted in a polyester fibre pad. This acoustic system was incorporated into a stratigraphy consisting of an anhydrite screed and a PE film, laid on top of CLT floors. The solution was chosen for its effectiveness in reducing impact noise, ease of installation and compatibility with lightweight structures such as those made of wood. In addition, the ROLL product line was chosen for the ground floor in combination with underfloor heating to reduce the horizontal spread of noise.
Result.
The project made it possible to identify and implement a technical solution that met regulatory requirements and satisfied users' acoustic expectations. The configuration adopted has ensured high performance in terms of footfall sound insulation, contributing to the success of a building that combines innovation, comfort and sustainability.

